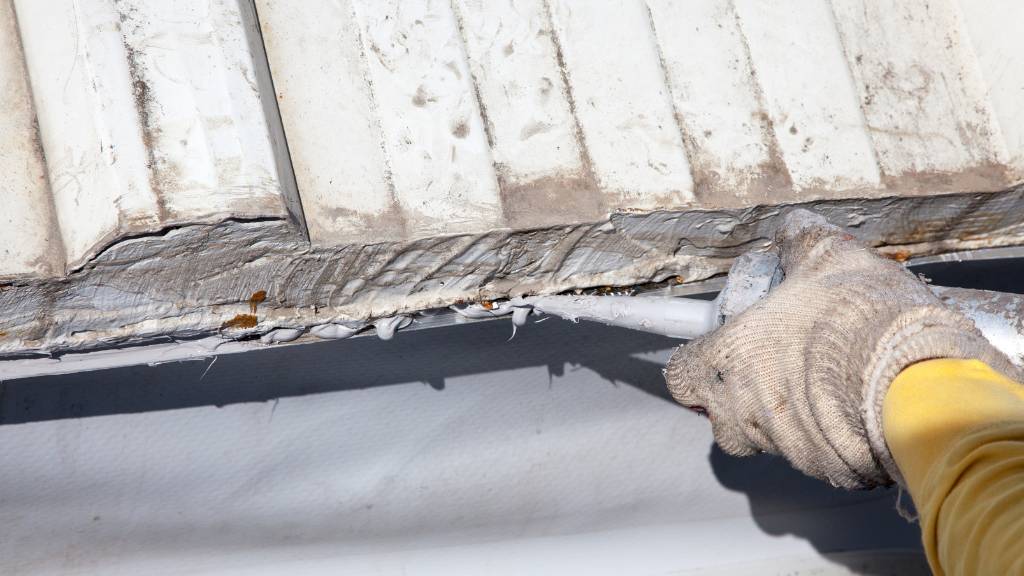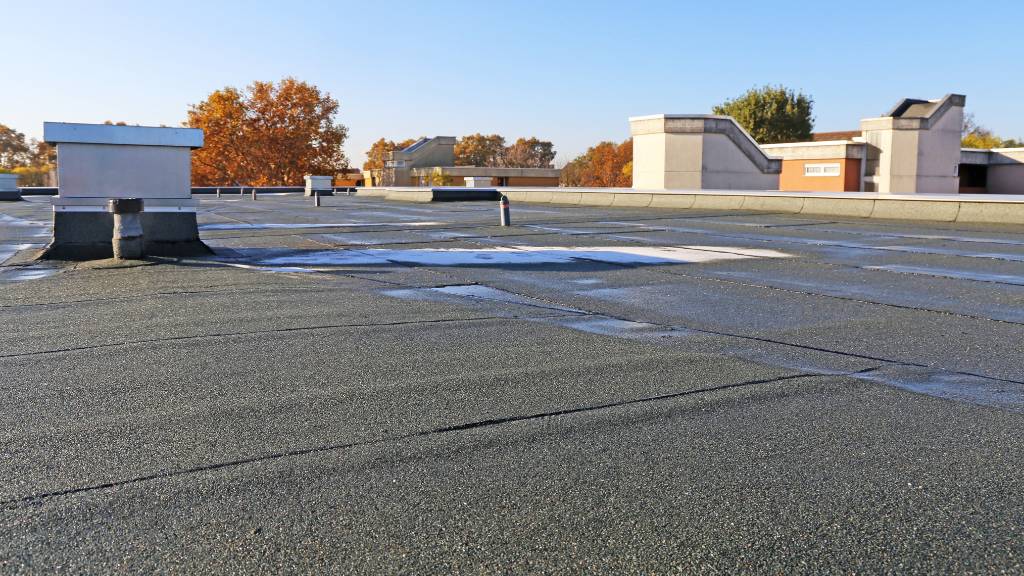MLE Construction
Foundation And Waterproofing
What happens when you do not waterproof your basement or crawl space? Water damage can cause severe problems in your home, such as mold growth, rot, and even structural damage. Waterproofing your basement or crawl space is essential because water can seep into your walls and floors, causing significant issues.
MLE COnstruction Company helps to prevent moisture from penetrating through walls and floors. The primary purpose of these systems is to prevent damage caused by water intrusion.
For more details about foundation waterproofing, call us at
Free Consultation
Free Consultation
A Little Background about Foundation Waterproofing
Before getting into further details, let me describe what a foundation wall is as many people would be unaware of this. In simple words, foundation walls are the ones that have contact with the soil underground. They are made from masonry and concrete. Moreover, they are also known as the basement walls, and nowadays they are usually constructed on the footings or the slab.
Additionally, the main reason for foundation waterproofing is to prevent the outside water to enter inside, for example through basement corners. This usually happens by installing a system that ensures the water enters through walls and deals with hydrostatic pressure quite well.
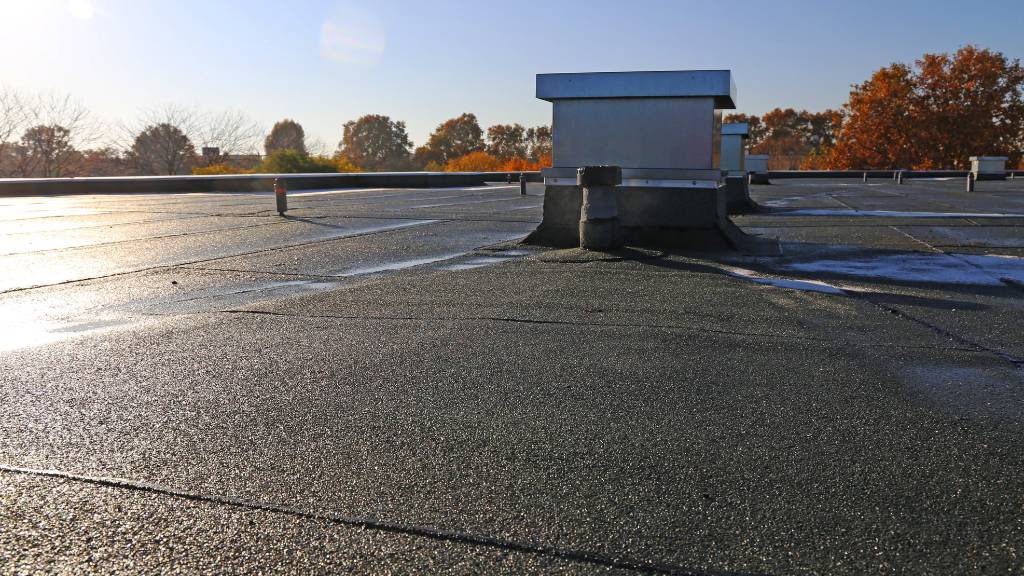
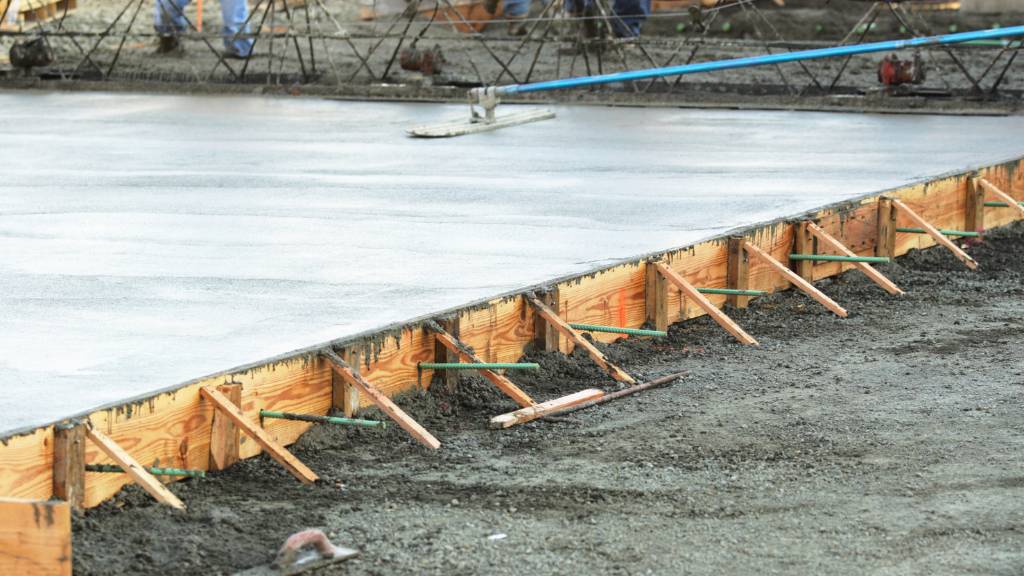
How do Foundation waterproofing systems work?
Waterproofing systems for foundation walls can be effective in protecting the wall from water damage. They are designed to provide significant protection from water accessing the border limits into your home. There are several types of waterproofing techniques, and for every technique, different products are used.
Additionally, every foundation waterproofing system starts with a primary part in which you must apply primer to the concrete foundation wall. And the final part is the drainage system and Geo drain cavity drainage membrane. This ensures that the surrounding water can easily pass through the cavity.
Waterproofing systems for foundation walls work by sealing the wall surface to prevent water from penetrating the wall. The most common type of waterproofing system is a water-resistant membrane. This membrane is installed over the wall surface and sealed with a waterproofing membrane sealant.
Soft Story Retrofit
Earthquake Retrofit
Structural Retrofitting
Earthquake Brace and Bolt
Foundation Repair
Foundation Construction
Foundation Replacement
Foundation Inspection
Foundation Waterproofing
Structural Inspection
Retaining Walls
House Levelling
Get Free Consultation
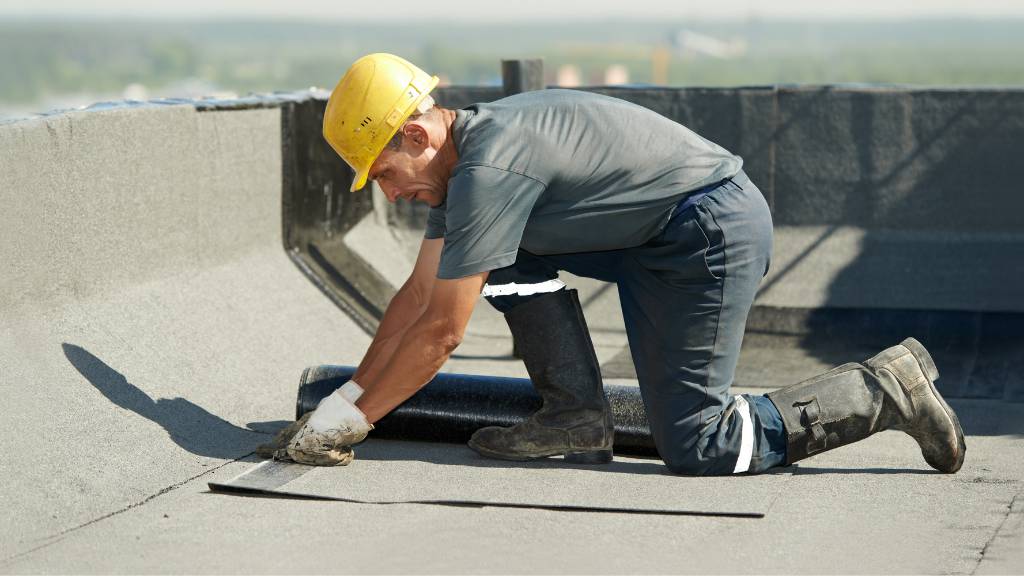
Why Foundation Waterproofing is Beneficial?
The structure of the walls below the ground is highly protected by foundation waterproofing. If foundation walls are not properly waterproofed, it can help the water and ground gases to enter a property. These gases have quite harmful effects and can cause the health of your belongings to deteriorate.
These gases become even riskier if you are living in areas that can get affected by floods. Nothing worst can happen to a homeowner if floods run into his house, as it takes a lot of money to for repairing such as a suction motor high-cost repairment.
Foundation waterproofing also has financial benefits as it increases the value and quality of your home. With time, its quality will not deteriorate as it will maintain its original form. It can also prevent you to spend a huge amount every year on your house for renovation and repair. Sometimes, you end up paying an amount much more extensive than what you can manage.
We all know that the most essential factor that a buyer considers before buying a house is to analyse its quality and strength. If your house’s quality is not appreciable, the buyer will pay less than the original value according to the area they are living in.
A foundation wall is also waterproofed to provide additional protection against moisture and weathering. Waterproofing can also help to reduce noise from water infiltration and the potential for mold growth.
Does Foundation Need to Be Waterproofed?
Foundation walls should be waterproofed to protect them and the building from water damage.
Waterproofing a foundation wall involves installing a waterproofing membrane on the exterior of the wall. This membrane will protect the wall from water damage, and it will also prevent moisture and debris from entering the wall.
According to the American Society of Home Inspectors, it has been estimated that about 60% of homes in the US have wet basements. These problems can easily be solved by waterproofing the new walls of the basement.
How to Waterproof Foundation Walls?
Firstly, we must ensure that the walls are free from any loose material and smooth, making it easier to clean the surface of the foundation walls. By using patching cement, we must fill all the holes and cracks in the wall. This is because waterproofing materials are not covering large voids.
Moreover, we must examine the manufacturing literature for analysing temperature limitations. The waterproofing materials can only be prevented from bonding by applying concrete fully which will prevent the water vapor from escaping. Once this is accomplished, there will be a requirement for insulation and a drainage mat, so that it is protected during backfill.
This is where it all ends up, but you must strictly command the workers not to walk on footings and decks so that any error is prevented.
CONTACT US
Request a Quote

We provide the highest quality of work that meets your expectations!

OUR FAQS
Frequently Asked Questions
This is depended on several factors. Different products are used for different climates, and it also depends on the initial damage that how long the waterproofing will sustain. There is not a single answer to this question, and as per the climate, different answers are provided. But according to some professionals, the average period is around ten years.
Of course, it is a one-time investment that prevents many problems for you in the coming years. You will have to fix problems and repair your home every year, which can be more expensive over the years. More than that, you will always be running around these problems making your life uncomfortable.
It is highly essential to waterproof those areas which are prone to flooding and in contact with the water. These areas include the basement, kitchen, balcony, bathroom, and outer walls. Areas exposed to the atmosphere, such as roofs, should also be waterproofed, with rain being the primary concern.
We have 15+ years of experiences to give you better results!
